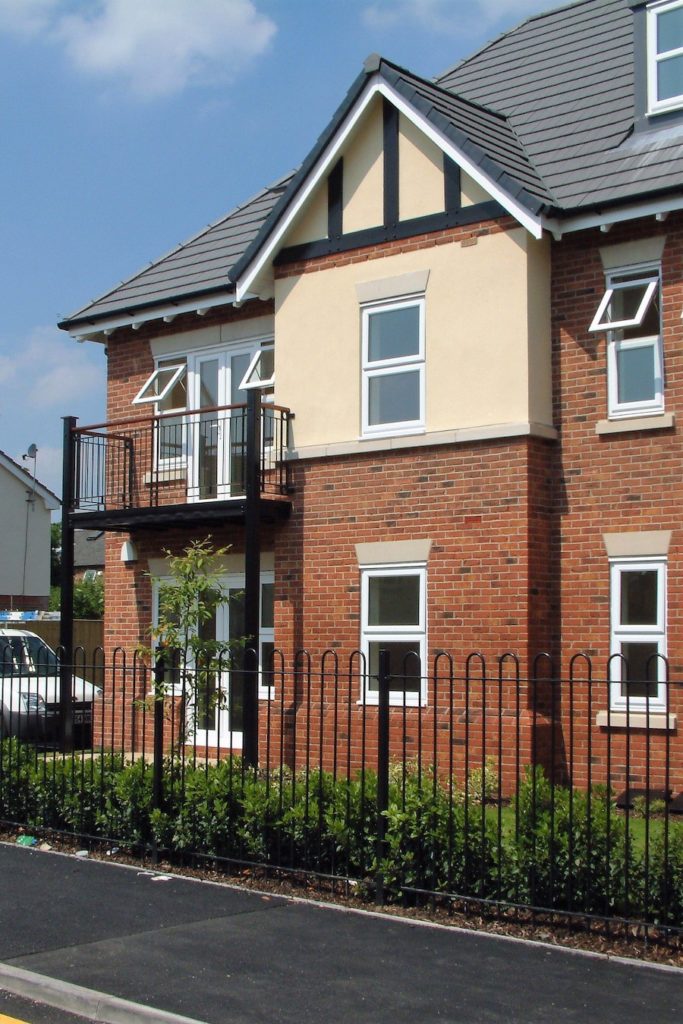Stubbed trusses, top hat trusses, dormers and gable panels as well as a turret hip
Designing the trusses for an apartment block being built as part of a larger development in Alderholt for Antler Homes was anything but the simple rectangular roof you might imagine.
“The design incorporated a dog leg and required stubbed trusses, top hat trusses, dormers and gable panels as well as a turret hip,” explained Design Manager Lawrence Raven.
The development, which is near Fordingbridge in rural Dorset, is names Regal Chase, and provides an exceptional collection of one and two bed apartments as well as a number of two, three and four bedroomed houses in a village green setting.
Still under construction, the show home is coming soon!
Antler Homes has been building homes in desirable parts of the South East for over 50 years
Stubbed trusses were used create more internal space by reducing the roof pitch without raising the overall roof ridge height, while top hat trusses were required because of the scale of the planned building and the practical limitations of manufacturing and transport.
Contact us to talk to Scotts Timber Engineering about a planned development, or call us on 01832 732366 or email thrapston@scottste.co.uk.
