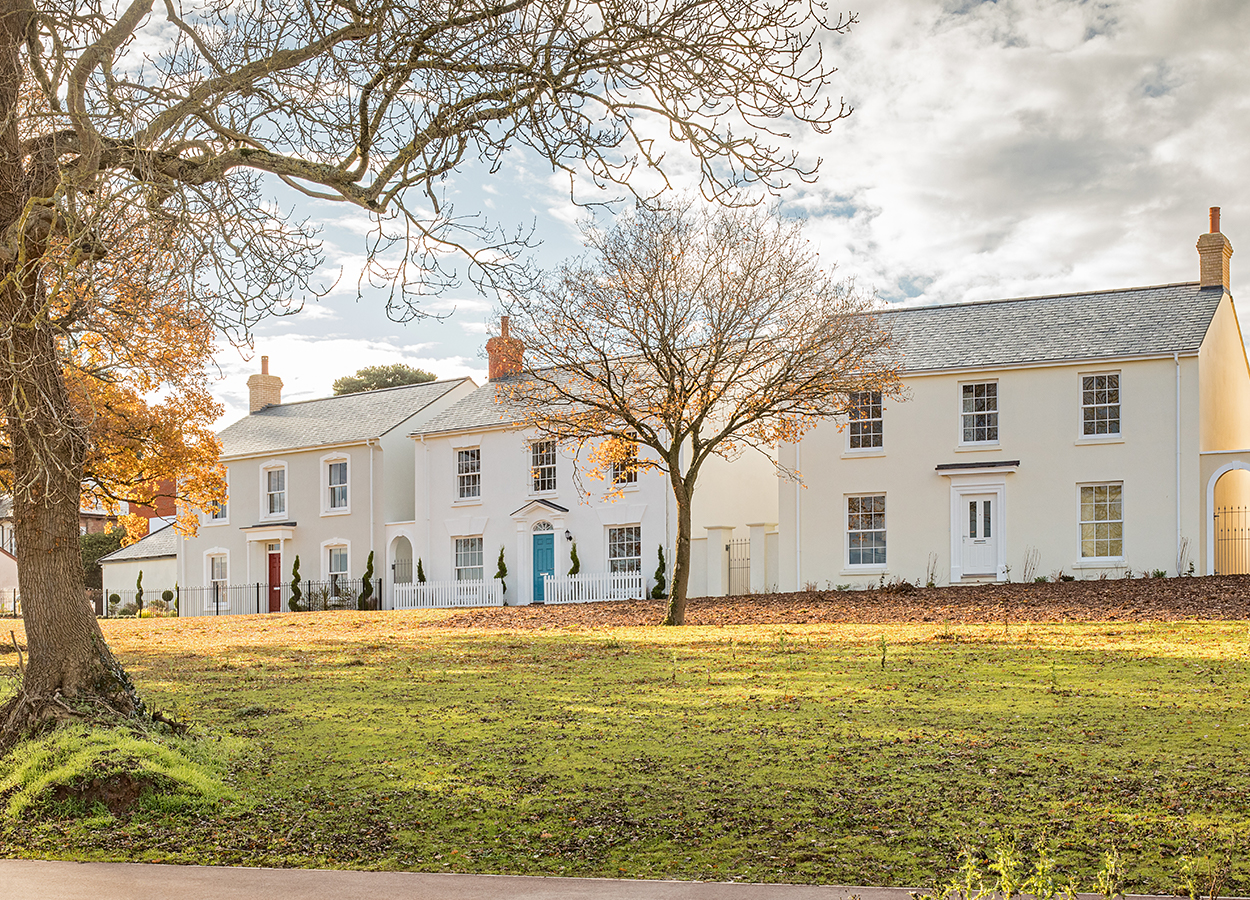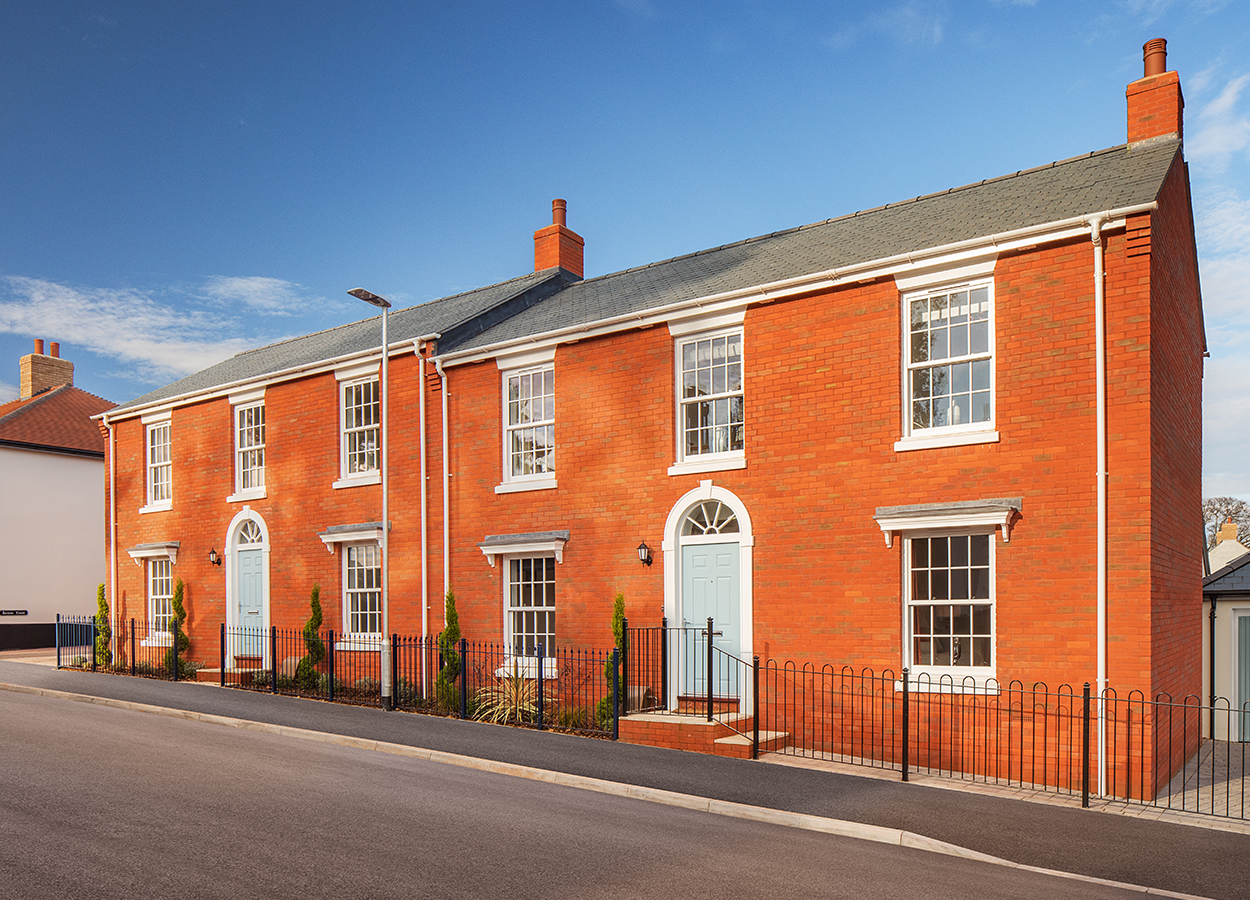Jurston Fields Wellington
Jurston Fields in Wellington, Somerset is a stylish development of 3, 4 and 5 bedroom houses including detached, semi-detached and terrace homes. CG Fry & Son specified roof trusses, attic trusses and spandrel panels for this development.
Scotts Timber Engineering supplied different types of roof trusses for the main roofs and garages, all with various spans and stub heights. We worked with the client to meet their specific requirements to complete all three phases to meet their project deadline.
Some of the trusses were adjusted to suit different chimney applications and various loadings were applied. All plots had different eaves details so the trusses had to be designed with this in mind. Additionally, the attic trusses were supplied in two sections to comply with delivery heights and restrictions.
The team at Scotts liaised closely with the project’s design coordinator in order to design, manufacture and deliver the roof trusses and spandrel panels just-in-time for the client to install them onsite immediately.
“Within the first two phases of the Wellington project, Scotts Timber Engineering and the designer, Calvin Watkiss, have provided an exceptional level of service throughout the quotation and the design process. At CG Fry & Son Ltd we work with a high attention to detail, which both Scotts and Calvin Watkiss have been able to competently work to. They’ve been a pleasure to deal with. Through Calvin, Scotts has provided excellent customer service with punctual responses, attention to detail throughout the design process and this has culminated in the reliable supply of a top-quality product, delivered on time and within budget.” – CG Fry & Son

