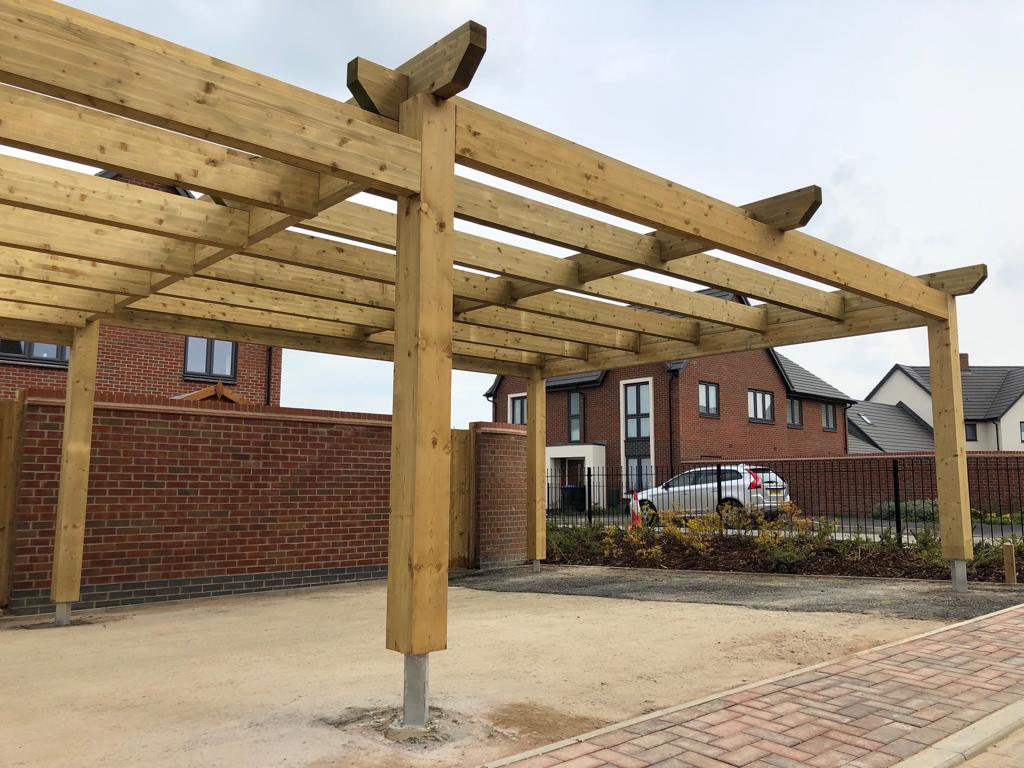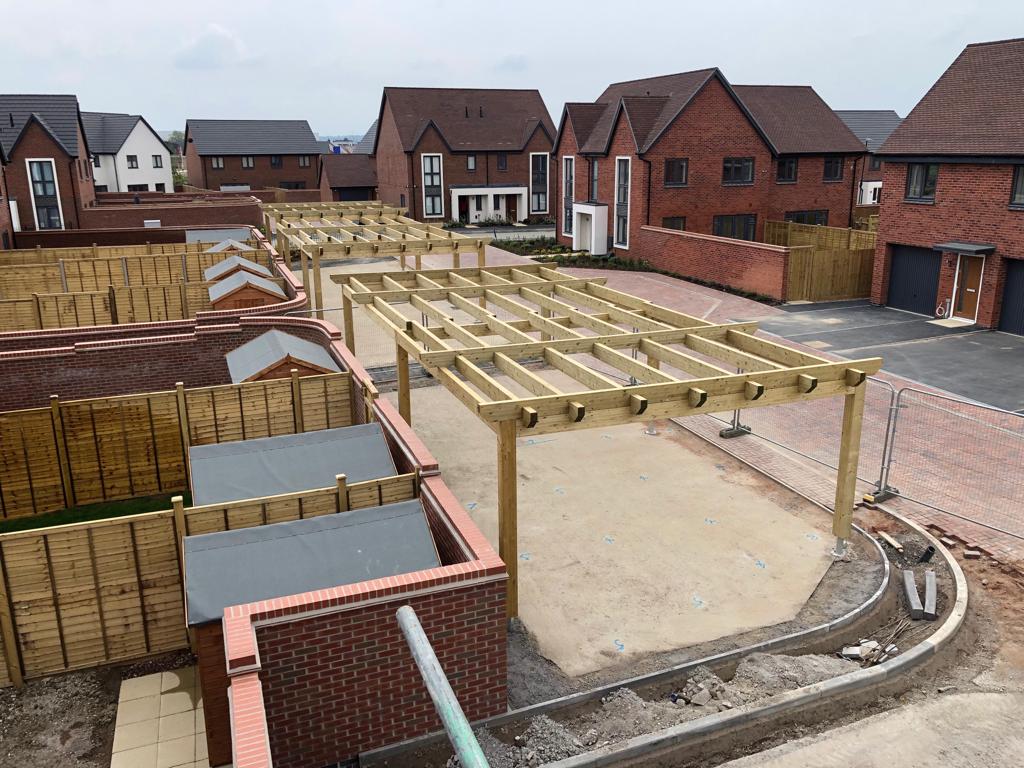Timber Carports Parking For New Developments
Timber carports are being called for by UK developers and housebuilders to provide off-road parking solutions in new housing developments.
The consistent rise in car ownership is a challenge and as working from home looks like a trend set to stay, more car parking solutions are needed.
Carports take up less space than garages so are ideal where space is limited but still keeps cars safe and protected from the weather and reduces on street parking, which is often a nuisance for pedestrians and can be a risk for emergency vehicles requiring roads to be clear.
Timber carports are aesthetically pleasing
Timber carports are aesthetically pleasing, made from sustainable timber and prefabricated offsite. They are the ideal cost-effective and value driven option for developers and housebuilders, hence the growing trend in demand and move away from traditional brick garages.
Bespoke to the needs of each development, timber carports are available as a single or four bay design, providing shelter for cars, but also providing additional storage space. They are designed to reflect the aesthetic and character of the new house styles and local surroundings.
At Scotts Timber Engineering, we work closely with our customers to understand specific site and planning requirements for the development. We design, manufacture and install the carports. Our timber car barns are prefabricated offsite, so installation time is reduced by 50% in comparison to a traditional build, freeing up time and workers to focus their efforts elsewhere.
We see no sign of this trend stopping as housebuilders seem to be moving away from traditional brick garages to timber carports or oak-fronted timber garages. These attractive buildings help to differentiate their homes from competitors, providing homeowners with an aesthetically more pleasing and higher value product.

